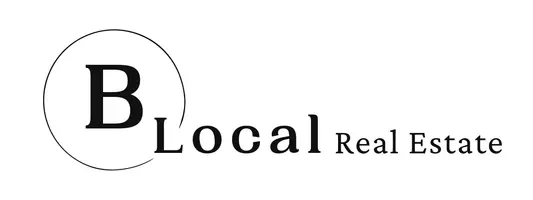363 LONGWOOD DR Venice, FL 34285

UPDATED:
12/10/2024 09:30 PM
Key Details
Property Type Manufactured Home
Sub Type Manufactured Home - Post 1977
Listing Status Active
Purchase Type For Sale
Square Footage 1,038 sqft
Price per Sqft $96
Subdivision Sandalwood Park
MLS Listing ID A4628147
Bedrooms 2
Full Baths 2
HOA Fees $490/qua
HOA Y/N Yes
Originating Board Stellar MLS
Year Built 1983
Annual Tax Amount $1,376
Lot Size 5,662 Sqft
Acres 0.13
Property Description
Location
State FL
County Sarasota
Community Sandalwood Park
Zoning RMH
Rooms
Other Rooms Inside Utility
Interior
Interior Features Built-in Features, Ceiling Fans(s), Eat-in Kitchen, High Ceilings
Heating Central, Electric
Cooling Central Air
Flooring Carpet, Ceramic Tile, Laminate, Wood
Furnishings Turnkey
Fireplace false
Appliance Dishwasher, Dryer, Exhaust Fan, Range, Range Hood, Refrigerator, Washer
Laundry Inside
Exterior
Exterior Feature Awning(s), Lighting, Sliding Doors
Parking Features Driveway
Pool Gunite, Heated, In Ground, Outside Bath Access
Community Features Association Recreation - Owned, Buyer Approval Required, Deed Restrictions, Fitness Center, Golf Carts OK, No Truck/RV/Motorcycle Parking, Pool, Special Community Restrictions
Utilities Available BB/HS Internet Available, Cable Connected, Electricity Connected, Public, Sewer Connected, Street Lights, Underground Utilities, Water Connected
Amenities Available Cable TV, Clubhouse, Fence Restrictions, Laundry, Maintenance, Pool, Recreation Facilities, Shuffleboard Court, Vehicle Restrictions
Roof Type Membrane
Garage false
Private Pool No
Building
Lot Description Drainage Canal, City Limits, Paved, Private
Story 1
Entry Level One
Foundation Crawlspace
Lot Size Range 0 to less than 1/4
Sewer Public Sewer
Water Public
Structure Type Metal Frame
New Construction false
Schools
Elementary Schools Garden Elementary
Middle Schools Venice Area Middle
High Schools Venice Senior High
Others
Pets Allowed Breed Restrictions, Number Limit, Size Limit, Yes
HOA Fee Include Cable TV,Pool,Escrow Reserves Fund,Insurance,Maintenance Grounds,Management,Private Road,Recreational Facilities
Senior Community Yes
Pet Size Small (16-35 Lbs.)
Ownership Co-op
Monthly Total Fees $163
Acceptable Financing Cash, Conventional
Membership Fee Required Required
Listing Terms Cash, Conventional
Num of Pet 2
Special Listing Condition None

GET MORE INFORMATION




