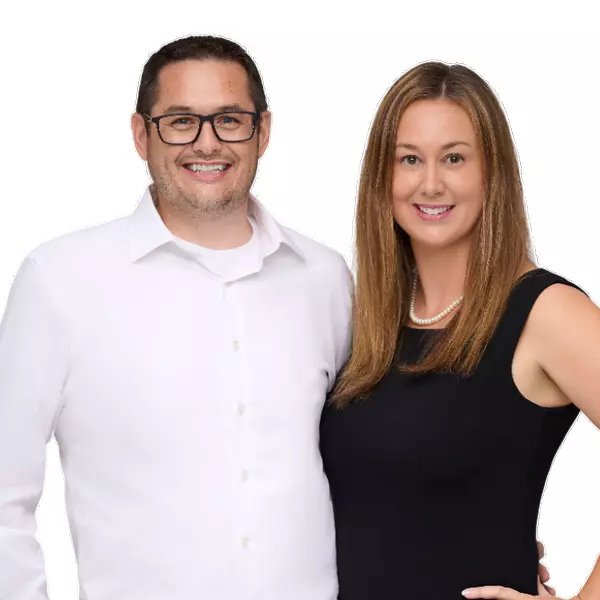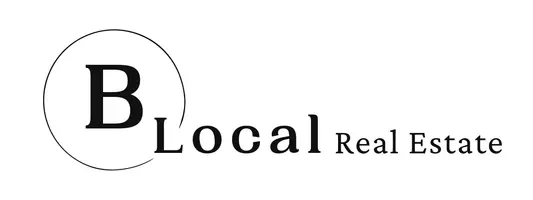For more information regarding the value of a property, please contact us for a free consultation.
2390 MCKAIG ST Port Charlotte, FL 33953
Want to know what your home might be worth? Contact us for a FREE valuation!

Our team is ready to help you sell your home for the highest possible price ASAP
Key Details
Sold Price $350,000
Property Type Single Family Home
Sub Type Single Family Residence
Listing Status Sold
Purchase Type For Sale
Square Footage 2,517 sqft
Price per Sqft $139
Subdivision Port Charlotte Sec 059
MLS Listing ID A4451236
Sold Date 05/07/20
Bedrooms 3
Full Baths 2
Half Baths 1
Construction Status Appraisal,Financing,Inspections
HOA Y/N No
Year Built 2006
Annual Tax Amount $2,456
Lot Size 0.480 Acres
Acres 0.48
Property Description
SELLER SAYS SELL IT!! HUGE PRICE IMPROVEMENT! BRING ALL OFFERS!!Great opportunity to own this AWARD WINNING design from Newport Homes. This amazing home is centered on a double corner 1/2 acre lot with a separate outdoor deck area with a fire pit. The open split floor plan has tons of space for entertaining, features lots of upgrades, and has been remodeled throughout. NEW (2019) stainless appliances, fresh exterior and interior paint (2019), updated pool cage (2019), updated flooring (2019), updated hurricane shutters, and a reverse osmosis system throughout, help make this home MOVE-IN ready. The RESORT STYLE POOL features a pool bath, exterior closet, waterfall and massaging jets for complete relaxation. Close to shopping, restaurants, and area beaches, this home gives you all that Florida has to offer!! Also close to the Rays and Braves spring training facilities and a NEW water park coming soon!! DON'T MISS THIS ONE!!
Location
State FL
County Charlotte
Community Port Charlotte Sec 059
Zoning RSF3.5
Rooms
Other Rooms Family Room, Formal Dining Room Separate
Interior
Interior Features Ceiling Fans(s), High Ceilings, Open Floorplan, Vaulted Ceiling(s)
Heating Central
Cooling Central Air
Flooring Ceramic Tile, Laminate
Fireplace false
Appliance Dishwasher, Disposal, Electric Water Heater, Microwave, Range, Refrigerator, Whole House R.O. System
Laundry Inside
Exterior
Exterior Feature Hurricane Shutters, Lighting, Sliding Doors
Parking Features Garage Door Opener
Garage Spaces 2.0
Pool In Ground, Lighting, Pool Alarm, Screen Enclosure
Utilities Available Cable Available, Electricity Available
View Park/Greenbelt
Roof Type Shingle
Porch Screened
Attached Garage true
Garage true
Private Pool Yes
Building
Lot Description Corner Lot, Greenbelt
Entry Level One
Foundation Slab
Lot Size Range 1/4 Acre to 21779 Sq. Ft.
Sewer Septic Tank
Water Well
Architectural Style Custom
Structure Type Block
New Construction false
Construction Status Appraisal,Financing,Inspections
Others
Senior Community No
Ownership Fee Simple
Acceptable Financing Cash, Conventional, FHA, VA Loan
Listing Terms Cash, Conventional, FHA, VA Loan
Special Listing Condition None
Read Less

© 2024 My Florida Regional MLS DBA Stellar MLS. All Rights Reserved.
Bought with EXIT KING REALTY
GET MORE INFORMATION




