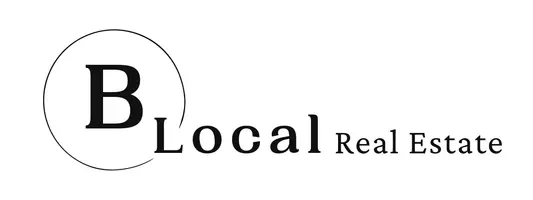For more information regarding the value of a property, please contact us for a free consultation.
2024 PLATEAU RD Clearwater, FL 33755
Want to know what your home might be worth? Contact us for a FREE valuation!

Our team is ready to help you sell your home for the highest possible price ASAP
Key Details
Sold Price $275,000
Property Type Single Family Home
Sub Type Single Family Residence
Listing Status Sold
Purchase Type For Sale
Square Footage 1,931 sqft
Price per Sqft $142
Subdivision Sunset Ridge
MLS Listing ID U8078690
Sold Date 07/17/20
Bedrooms 3
Full Baths 2
Construction Status Appraisal,Financing,Inspections
HOA Y/N No
Year Built 1972
Annual Tax Amount $3,033
Lot Size 6,969 Sqft
Acres 0.16
Property Description
CALL FOR APPOINTMENT . EASY SHOW. ALL SOCIAL DISTANCING AND GUIDELINES OBSERVED . Very Quiet neighborhood. Open and Spacious home. Large family room with fireplace is great for all your gatherings and entertaining. Pass thru breakfast bar from family room to Eat-In kitchen. Plenty of space in all bedrooms. Lots of closet storage. Oversized Living Room adjoins Dining Room. Beautiful flooring. New Roof in 2016. New kitchen disposal. Newer Hurricane Garage Door. Outdoor brick pavered Patio. Newly fenced yard offering total privacy and lots of room for the kids to play. Inside utility with additional storage space . New Hot Water Heater. Great Location . Convenient to shopping, Beaches and downtown Dunedin.
Location
State FL
County Pinellas
Community Sunset Ridge
Rooms
Other Rooms Family Room, Inside Utility
Interior
Interior Features Ceiling Fans(s), Eat-in Kitchen, Living Room/Dining Room Combo
Heating Central, Heat Pump
Cooling Central Air
Flooring Carpet, Ceramic Tile, Laminate
Fireplace true
Appliance Built-In Oven, Disposal, Refrigerator
Exterior
Exterior Feature Fence, Sidewalk
Parking Features Driveway, Garage Door Opener
Garage Spaces 2.0
Utilities Available Cable Available, Public
Roof Type Shingle
Porch Patio
Attached Garage true
Garage true
Private Pool No
Building
Lot Description Paved
Entry Level One
Foundation Slab
Lot Size Range Up to 10,889 Sq. Ft.
Sewer Public Sewer
Water None
Architectural Style Ranch
Structure Type Block,Stucco
New Construction false
Construction Status Appraisal,Financing,Inspections
Schools
Elementary Schools Dunedin Elementary-Pn
Middle Schools Dunedin Highland Middle-Pn
High Schools Dunedin High-Pn
Others
Senior Community No
Ownership Fee Simple
Acceptable Financing Cash, Conventional
Listing Terms Cash, Conventional
Special Listing Condition None
Read Less

© 2024 My Florida Regional MLS DBA Stellar MLS. All Rights Reserved.
Bought with CHARLES RUTENBERG REALTY INC
GET MORE INFORMATION




