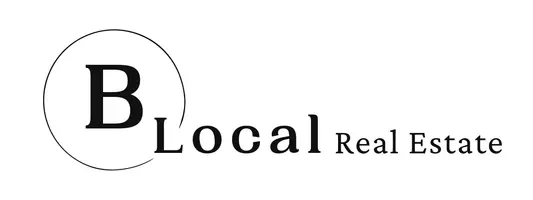For more information regarding the value of a property, please contact us for a free consultation.
2460 NORTHSIDE DR #203 Clearwater, FL 33761
Want to know what your home might be worth? Contact us for a FREE valuation!

Our team is ready to help you sell your home for the highest possible price ASAP
Key Details
Sold Price $130,000
Property Type Condo
Sub Type Condominium
Listing Status Sold
Purchase Type For Sale
Square Footage 820 sqft
Price per Sqft $158
Subdivision Azalea Woods Condo
MLS Listing ID U8105106
Sold Date 12/30/20
Bedrooms 2
Full Baths 2
Condo Fees $273
Construction Status Inspections
HOA Y/N No
Year Built 1984
Annual Tax Amount $1,580
Property Description
Prime location Villa style condo in pristine condition!
Move in ready “Turn Key” so just bring your toothbrush!
Well managed neighborhood w/affordable $273.00 Mo Maintenance
Carefree Florida Living; Easy to Lock and Leave; Beautiful Community Pool
Vaulted ceilings, Light and Open, Split Bedrooms with Walk-in closets
Eat-in Kitchen Bar opens To the Dining and Living Room.
Convenient Parking right in front Covered Carport
Perfectly Maintained over the years with many updates. Windows were replaced; Beautiful Tile Entry, Kitchen and Baths; Maytag 16 Seer HVAC w/UV system & Maintenance agreement; Professionally painted; Hunter Douglas mini-Blinds; Updated appliances w/newer warranted Samsung Refrigerator.
Bright Florida Room adds Living area, a spacious storage/laundry closet with full sized Washer and Dryer.
Desirable Countryside/Clearwater location with easy access to Beaches, Restaurants, Shopping, Medical and More!
Location
State FL
County Pinellas
Community Azalea Woods Condo
Rooms
Other Rooms Bonus Room, Inside Utility
Interior
Interior Features Ceiling Fans(s), Open Floorplan, Split Bedroom, Vaulted Ceiling(s), Walk-In Closet(s), Window Treatments
Heating Central, Electric, Heat Pump
Cooling Central Air
Flooring Carpet, Tile
Furnishings Furnished
Fireplace false
Appliance Disposal, Electric Water Heater, Microwave, Range, Range Hood, Refrigerator
Laundry Laundry Closet
Exterior
Exterior Feature Irrigation System, Sidewalk, Sliding Doors
Parking Features Assigned
Community Features Association Recreation - Owned, Pool
Utilities Available Cable Connected, Electricity Connected, Public, Sewer Connected, Street Lights, Underground Utilities
View Garden
Roof Type Shingle
Porch Covered, Enclosed
Garage false
Private Pool No
Building
Lot Description City Limits, Near Public Transit, Sidewalk, Street Dead-End
Story 1
Entry Level One
Foundation Slab
Sewer Public Sewer
Water Public
Architectural Style Florida
Structure Type Block
New Construction false
Construction Status Inspections
Schools
Elementary Schools Curlew Creek Elementary-Pn
Middle Schools Palm Harbor Middle-Pn
High Schools Countryside High-Pn
Others
Pets Allowed Breed Restrictions, Number Limit, Size Limit, Yes
HOA Fee Include Cable TV,Common Area Taxes,Pool,Escrow Reserves Fund,Insurance,Maintenance Structure,Maintenance Grounds,Maintenance,Pool,Recreational Facilities,Sewer,Trash,Water
Senior Community No
Pet Size Small (16-35 Lbs.)
Ownership Condominium
Monthly Total Fees $273
Acceptable Financing Cash, Conventional
Listing Terms Cash, Conventional
Num of Pet 1
Special Listing Condition None
Read Less

© 2024 My Florida Regional MLS DBA Stellar MLS. All Rights Reserved.
Bought with DALTON WADE, INC.
GET MORE INFORMATION




