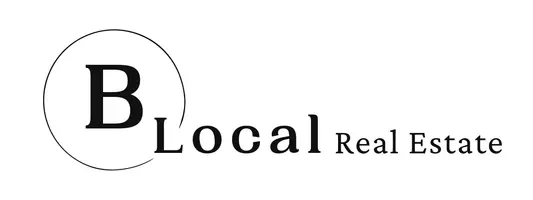For more information regarding the value of a property, please contact us for a free consultation.
364 EDEN DR Englewood, FL 34223
Want to know what your home might be worth? Contact us for a FREE valuation!

Our team is ready to help you sell your home for the highest possible price ASAP
Key Details
Sold Price $348,500
Property Type Single Family Home
Sub Type Single Family Residence
Listing Status Sold
Purchase Type For Sale
Square Footage 1,964 sqft
Price per Sqft $177
Subdivision Englewood Isles Sub
MLS Listing ID N6113852
Sold Date 04/29/21
Bedrooms 3
Full Baths 2
HOA Fees $8/ann
HOA Y/N Yes
Year Built 1989
Annual Tax Amount $1,658
Lot Size 0.270 Acres
Acres 0.27
Property Description
Beautiful 3 bed, 2 bath, 2 car garage home in the quiet well-kept community of Englewood Isles. This spacious home offers high ceilings in the main living room which is opened to the bright kitchen and a formal dining area. The split floor plan is designed for privacy when guests are visiting while a spacious master bedroom offers an ensuite with a large walk-in closet, dual sinks and a tiled shower. Lush, secluded landscaping in the backyard has a variety of flowers and trees where you can unwind and relax on your screened lanai. This home is situated in the vicinity of many fine golf courses and features its own marina where you may lease or purchase your own boat slip with no fixed bridges to the Gulf of Mexico. Just minutes from Manasota Key's pristine beaches and within a short drive to restaurants and shopping in Englewood and Venice makes this an ideal location to call home. The low homeowners association fees make this property a must see.
Location
State FL
County Sarasota
Community Englewood Isles Sub
Zoning RSF2
Interior
Interior Features Split Bedroom, Vaulted Ceiling(s), Walk-In Closet(s)
Heating Electric
Cooling Central Air
Flooring Ceramic Tile, Wood
Fireplace false
Appliance Dishwasher, Disposal, Dryer, Electric Water Heater, Microwave, Range, Refrigerator, Washer
Laundry Inside, Laundry Room
Exterior
Exterior Feature Lighting
Garage Spaces 2.0
Utilities Available Cable Connected, Electricity Connected, Sewer Connected, Water Connected
Roof Type Tile
Attached Garage true
Garage true
Private Pool No
Building
Entry Level One
Foundation Slab
Lot Size Range 1/4 to less than 1/2
Sewer Public Sewer
Water Public
Structure Type Block
New Construction false
Others
Pets Allowed Yes
Senior Community No
Ownership Fee Simple
Monthly Total Fees $8
Membership Fee Required Required
Special Listing Condition None
Read Less

© 2024 My Florida Regional MLS DBA Stellar MLS. All Rights Reserved.
Bought with STELLAR NON-MEMBER OFFICE
GET MORE INFORMATION




