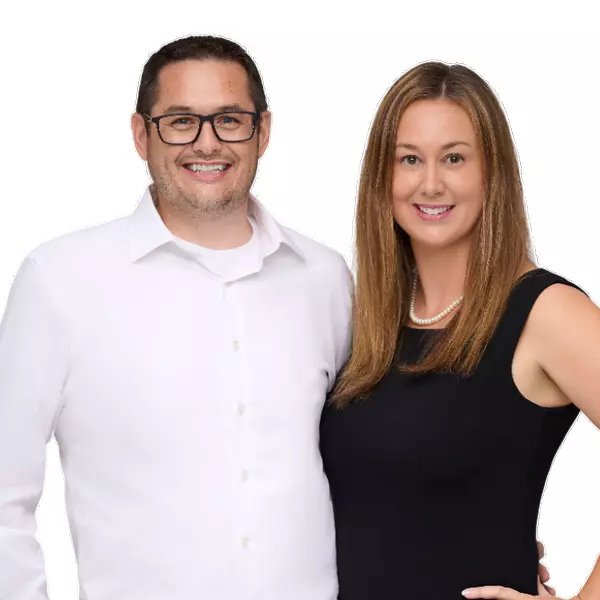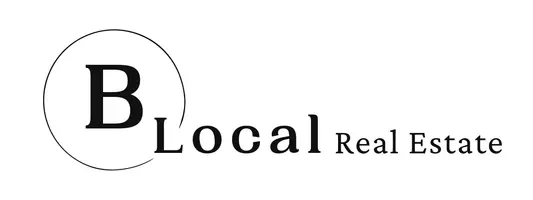For more information regarding the value of a property, please contact us for a free consultation.
4610 FERNWAY DR North Port, FL 34288
Want to know what your home might be worth? Contact us for a FREE valuation!

Our team is ready to help you sell your home for the highest possible price ASAP
Key Details
Sold Price $300,975
Property Type Single Family Home
Sub Type Single Family Residence
Listing Status Sold
Purchase Type For Sale
Square Footage 1,368 sqft
Price per Sqft $220
Subdivision Port Charlotte Sub 51
MLS Listing ID C7465005
Sold Date 09/29/22
Bedrooms 3
Full Baths 2
Construction Status Inspections
HOA Y/N No
Originating Board Stellar MLS
Year Built 2002
Annual Tax Amount $3,006
Lot Size 10,018 Sqft
Acres 0.23
Property Description
Fantastic three bedroom, two bath home with a two car garage in the heart of North Port is now ready for a new owner! As you enter the foyer of this home, you are welcomed into a light and bright great room style home with vaulted ceilings. Entertaining friends and family will be a breeze in the open floor plan that flows seamlessly into the rear screened porch. There is space designated for a formal dining area that over looks the eat-in kitchen and living room. The kitchen has large expanses of counter space with plenty of cabinetry and a dedicated pantry closet. In addition to the breakfast bar, there is a bay window overlooking the porch and back yard that is just big enough for a breakfast nook. You can soak in the Florida lifestyle and enjoy your screened porch retreat for early morning coffee or late evening relaxation. You can also rest easy in this home with the split floor plan layout. The primary bedroom has a walk-in closet and an en-suite bathroom, oriented in the rear of the home, maximizing your private retreat. The remaining two bedrooms are clustered around the guest bathroom on the opposite site of the home. Make an appointment today to see this home!
Location
State FL
County Sarasota
Community Port Charlotte Sub 51
Zoning RSF2
Rooms
Other Rooms Great Room, Inside Utility
Interior
Interior Features Cathedral Ceiling(s), Ceiling Fans(s), Eat-in Kitchen, Living Room/Dining Room Combo, Master Bedroom Main Floor, Open Floorplan, Split Bedroom, Thermostat, Walk-In Closet(s)
Heating Central
Cooling Central Air
Flooring Carpet, Vinyl
Furnishings Negotiable
Fireplace false
Appliance Dishwasher, Dryer, Microwave, Range, Washer
Laundry Inside, Laundry Room
Exterior
Exterior Feature Other
Parking Features Driveway
Garage Spaces 2.0
Utilities Available Private
Roof Type Shingle
Porch Covered, Patio, Porch, Rear Porch, Screened
Attached Garage true
Garage true
Private Pool No
Building
Entry Level One
Foundation Slab
Lot Size Range 0 to less than 1/4
Sewer Septic Tank
Water Well
Structure Type Block, Stucco
New Construction false
Construction Status Inspections
Others
Senior Community No
Ownership Fee Simple
Acceptable Financing Cash, Conventional, FHA
Listing Terms Cash, Conventional, FHA
Special Listing Condition None
Read Less

© 2025 My Florida Regional MLS DBA Stellar MLS. All Rights Reserved.
Bought with ENTERA REALTY LLC



