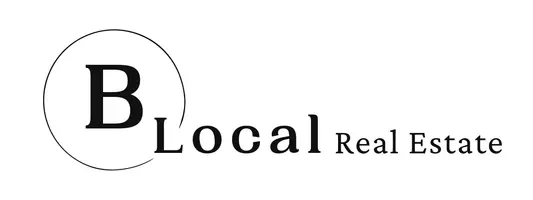For more information regarding the value of a property, please contact us for a free consultation.
2460 NORTHSIDE DR #1207 Clearwater, FL 33761
Want to know what your home might be worth? Contact us for a FREE valuation!

Our team is ready to help you sell your home for the highest possible price ASAP
Key Details
Sold Price $208,000
Property Type Single Family Home
Sub Type Villa
Listing Status Sold
Purchase Type For Sale
Square Footage 815 sqft
Price per Sqft $255
Subdivision Azalea Woods Condo
MLS Listing ID U8177237
Sold Date 10/19/22
Bedrooms 2
Full Baths 2
Condo Fees $320
Construction Status No Contingency
HOA Y/N No
Originating Board Stellar MLS
Year Built 1982
Annual Tax Amount $1,170
Property Description
Prime location Villa style condo in pristine condition! MOVE IN READY! This super cute home offers gorgeous new VINYL PLANK flooring THROUGHOUT the home, FRESH PAINT, 6 INCH BASEBOARDS and updated LIGHTING and WINDOW COVERS. The kitchen has been updated with a large SS single bowl sink and new SS APPLIANCES including a dual oven! Both bedrooms feature a walk-in closet! Roof has been replaced in 2022 and AC in 2016! NEST Thermostat and RING Doorbell included in sale! The BRIGHT Florida room adds to the living area and includes a large storage/laundry closet with full size washer and dryer! Well managed neighborhood w/affordable $320.00/Month Maintenance and NO AGE Restrictions! PETS are welcome as well! Fee covers Internet, Premium Cable and Water, Sewer, Trash and all outside maintenance! CAREFREE Florida Living; Easy to LOCK and LEAVE; Beautiful Community Pool, Light and Open, Convenient Parking right in front under Covered Carport! Desirable Countryside/Clearwater location. Downtown Dunedin and Safety Harbor are just minutes away from your front door, along with Countryside Westfield Mall, Clearwater Beach and Honeymoon Island. Make your appointment today, this is more than a condo, it's a lifestyle!
Location
State FL
County Pinellas
Community Azalea Woods Condo
Rooms
Other Rooms Florida Room
Interior
Interior Features Eat-in Kitchen, Living Room/Dining Room Combo, Master Bedroom Main Floor, Open Floorplan, Split Bedroom, Thermostat, Walk-In Closet(s), Window Treatments
Heating Central
Cooling Central Air
Flooring Tile, Vinyl
Fireplace false
Appliance Dishwasher, Dryer, Electric Water Heater, Microwave, Range, Refrigerator, Washer
Laundry Inside, Laundry Closet
Exterior
Exterior Feature Lighting, Sidewalk
Parking Features Covered, Guest
Pool Other
Community Features Buyer Approval Required, Community Mailbox, Deed Restrictions, Pool, Sidewalks
Utilities Available Cable Connected, Electricity Connected, Public, Sewer Connected, Water Connected
Amenities Available Pool
View Pool
Roof Type Shingle
Garage false
Private Pool No
Building
Lot Description City Limits, Street Dead-End
Story 1
Entry Level One
Foundation Slab
Lot Size Range Non-Applicable
Sewer Public Sewer
Water Public
Architectural Style Traditional
Structure Type Block, Wood Frame
New Construction false
Construction Status No Contingency
Schools
Elementary Schools Curlew Creek Elementary-Pn
Middle Schools Palm Harbor Middle-Pn
High Schools Countryside High-Pn
Others
Pets Allowed Yes
HOA Fee Include Cable TV, Common Area Taxes, Pool, Escrow Reserves Fund, Insurance, Internet, Maintenance Structure, Maintenance Grounds, Maintenance, Pool, Sewer, Trash, Water
Senior Community No
Pet Size Small (16-35 Lbs.)
Ownership Condominium
Monthly Total Fees $320
Acceptable Financing Cash, Conventional
Membership Fee Required Required
Listing Terms Cash, Conventional
Num of Pet 2
Special Listing Condition None
Read Less

© 2024 My Florida Regional MLS DBA Stellar MLS. All Rights Reserved.
Bought with BLAKE REAL ESTATE INC
GET MORE INFORMATION




