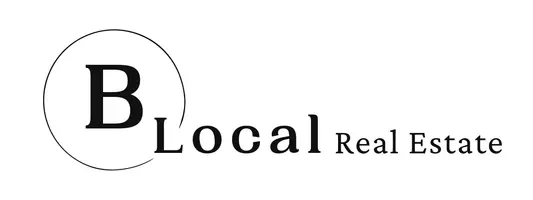For more information regarding the value of a property, please contact us for a free consultation.
1942 SKY DR Clearwater, FL 33755
Want to know what your home might be worth? Contact us for a FREE valuation!

Our team is ready to help you sell your home for the highest possible price ASAP
Key Details
Sold Price $435,000
Property Type Single Family Home
Sub Type Single Family Residence
Listing Status Sold
Purchase Type For Sale
Square Footage 1,320 sqft
Price per Sqft $329
Subdivision Clearview Lake Estate
MLS Listing ID T3450647
Sold Date 07/17/23
Bedrooms 2
Full Baths 2
HOA Y/N No
Originating Board Stellar MLS
Year Built 1972
Annual Tax Amount $3,144
Lot Size 6,534 Sqft
Acres 0.15
Lot Dimensions 65x100
Property Description
Come see this LOVELY updated 2 bedroom, 2 bath plus 1 car garage home. The FLOOR-PLAN FLOWS EFFORTLESSLY! Enter into a SPACIOUS LIVING ROOM which leads into the dining area and open kitchen. The UPDATED KITCHEN has beautiful cabinetry, granite countertops and is equipped with NEWER STAINLESS STEEL APPLIANCES. FRESHLY painted inside and out, new outdoor landscaping and has a NEW Roof. This home is ready for you to make it yours. The home features 2 generously sized bedrooms with lots of closet space! Bonus room could be a great den or office and has slider doors leading to a covered patio. Brand new 6ft pvc fencing for privacy and perfect to enjoy your backyard firepit area that's great for entertaining. No HOA and not in a flood zone. Centrally located in close proximity to award winning Clearwater beach, shopping, dining, airports, and much more.
Location
State FL
County Pinellas
Community Clearview Lake Estate
Interior
Interior Features Ceiling Fans(s), Master Bedroom Main Floor, Thermostat
Heating Central
Cooling Central Air
Flooring Carpet, Tile
Fireplace false
Appliance Dishwasher, Dryer, Microwave, Range, Refrigerator, Washer
Exterior
Exterior Feature Sidewalk, Sliding Doors
Garage Spaces 1.0
Utilities Available Electricity Connected, Public, Sewer Connected
Roof Type Shingle
Porch Covered, Patio, Screened
Attached Garage true
Garage true
Private Pool No
Building
Lot Description Landscaped
Story 1
Entry Level One
Foundation Slab
Lot Size Range 0 to less than 1/4
Sewer Public Sewer
Water Public
Structure Type Block, Stucco
New Construction false
Schools
Elementary Schools Dunedin Elementary-Pn
Middle Schools Dunedin Highland Middle-Pn
High Schools Dunedin High-Pn
Others
Senior Community No
Ownership Fee Simple
Acceptable Financing Cash, Conventional, FHA, VA Loan
Listing Terms Cash, Conventional, FHA, VA Loan
Special Listing Condition None
Read Less

© 2024 My Florida Regional MLS DBA Stellar MLS. All Rights Reserved.
Bought with CAPSTONE REALTY & ASSOCIATES
GET MORE INFORMATION




