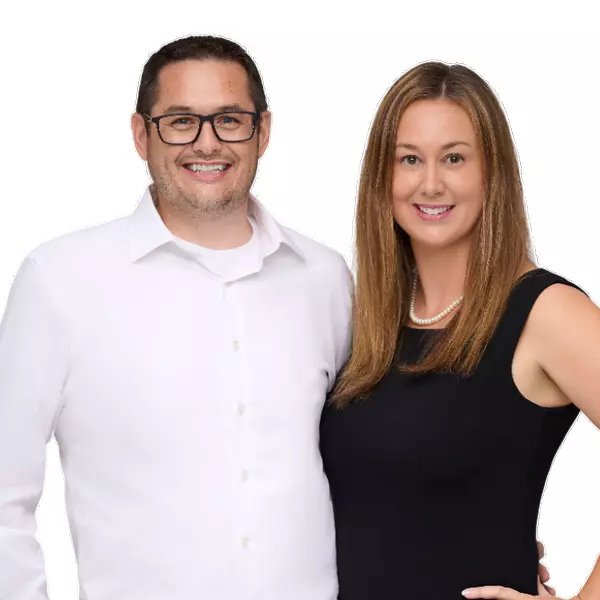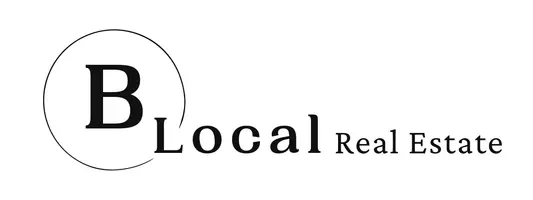For more information regarding the value of a property, please contact us for a free consultation.
1522 GOLDEN POPPY CT Orlando, FL 32824
Want to know what your home might be worth? Contact us for a FREE valuation!

Our team is ready to help you sell your home for the highest possible price ASAP
Key Details
Sold Price $439,900
Property Type Single Family Home
Sub Type Single Family Residence
Listing Status Sold
Purchase Type For Sale
Square Footage 1,548 sqft
Price per Sqft $284
Subdivision Forest Ridge
MLS Listing ID O6147730
Sold Date 11/14/23
Bedrooms 3
Full Baths 2
Construction Status Appraisal,Financing,Inspections
HOA Fees $20/ann
HOA Y/N Yes
Originating Board Stellar MLS
Year Built 1992
Annual Tax Amount $3,489
Lot Size 9,147 Sqft
Acres 0.21
Property Description
Forest Ridge Pool Home! Whole House Solar!! This 3 bedroom, 2 bathroom home offers a split plan bedroom arrangement with custom closets in every bedroom. The primary suite bathroom has dual sinks, color-changing vanity lights, upgraded cabinetry with pull-out laundry hampers, and an oversized shower with separate showerheads on each side. The kitchen has granite countertops, an eat-in breakfast bar, unattached kitchen island for storage/prep, and upgraded cabinetry featuring pull-out drawers and built-in lazy susan. Additionally, this property has hurricane grade, shatterproof windows for peace of mind, and the side-loading garage has windows for natural light, a convenient side door, and the garage has been drywalled for a finished look. Outdoors, the fully fenced backyard adds privacy to the screen-enclosed, saltwater pool and overflow spa. Bonus points for having a lawn outside the pool cage! Updates include 2023: HVAC routine maintenance, garage door opener; 2021: remodel guest bathroom, Bosch dishwasher; 2020: new screens on pool cage; 2019: ROOF, SOLAR PANELS, WATER HEATER, pool pump, attic insulation added, termite prevention; 2018: polybutylene pipes removed, popcorn ceiling removal, electric pool heater, pool control panel, fence. (A/C is 2015 & windows were replaced 2013). This location is less than 2 miles to grocery shopping & a convenient 417 interchange, and is approximately half a mile to E Osceola Pkwy that leads to restaurants, shopping plazas, and FL Turnpike. Convenience and primetime Florida living! Come see your new home!
Location
State FL
County Orange
Community Forest Ridge
Zoning P-D
Interior
Interior Features Ceiling Fans(s), Eat-in Kitchen, High Ceilings, Living Room/Dining Room Combo, Open Floorplan, Solid Surface Counters, Solid Wood Cabinets, Split Bedroom, Stone Counters, Thermostat, Vaulted Ceiling(s), Walk-In Closet(s), Window Treatments
Heating Central, Exhaust Fan, Heat Pump
Cooling Central Air
Flooring Ceramic Tile, Hardwood
Fireplace false
Appliance Convection Oven, Dishwasher, Disposal, Dryer, Electric Water Heater, Exhaust Fan, Microwave, Refrigerator, Washer
Laundry In Garage
Exterior
Exterior Feature Irrigation System, Lighting, Rain Gutters, Sidewalk, Sliding Doors, Sprinkler Metered
Parking Features Driveway, Garage Door Opener, Garage Faces Side, On Street, Oversized, Workshop in Garage
Garage Spaces 2.0
Fence Fenced, Vinyl
Pool Gunite, Heated, In Ground, Lighting, Salt Water, Screen Enclosure, Tile
Community Features Playground
Utilities Available BB/HS Internet Available, Cable Available, Electricity Connected, Fire Hydrant, Phone Available, Public, Sewer Connected, Solar, Street Lights, Underground Utilities, Water Connected
View Pool
Roof Type Shingle
Porch Covered, Screened
Attached Garage true
Garage true
Private Pool Yes
Building
Lot Description In County, Sidewalk, Street Dead-End, Paved, Unincorporated
Entry Level One
Foundation Slab
Lot Size Range 0 to less than 1/4
Sewer Public Sewer
Water Public
Architectural Style Florida
Structure Type Block,Stucco
New Construction false
Construction Status Appraisal,Financing,Inspections
Schools
Elementary Schools Wyndham Lakes Elementary
Middle Schools Meadow Wood Middle
High Schools Cypress Creek High
Others
Pets Allowed Yes
Senior Community No
Ownership Fee Simple
Monthly Total Fees $20
Acceptable Financing Cash, Conventional, FHA, VA Loan
Membership Fee Required Required
Listing Terms Cash, Conventional, FHA, VA Loan
Special Listing Condition None
Read Less

© 2025 My Florida Regional MLS DBA Stellar MLS. All Rights Reserved.
Bought with LPT REALTY



