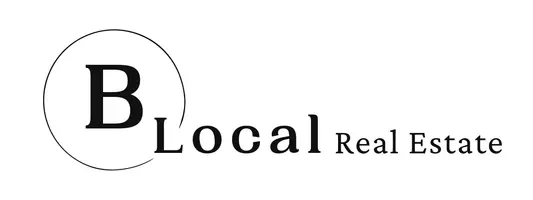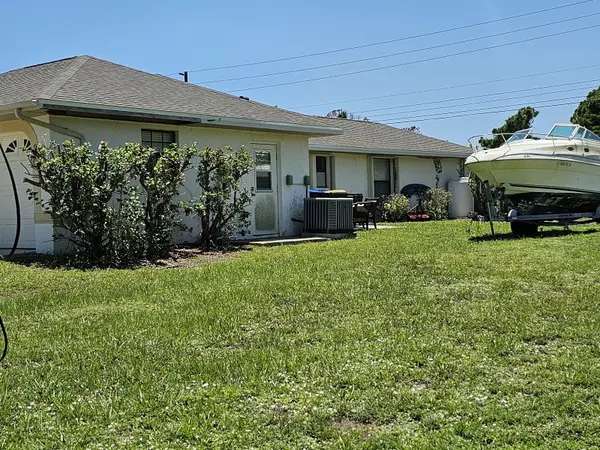For more information regarding the value of a property, please contact us for a free consultation.
5005 WEATHERTON ST North Port, FL 34288
Want to know what your home might be worth? Contact us for a FREE valuation!

Our team is ready to help you sell your home for the highest possible price ASAP
Key Details
Sold Price $390,000
Property Type Single Family Home
Sub Type Single Family Residence
Listing Status Sold
Purchase Type For Sale
Square Footage 2,156 sqft
Price per Sqft $180
Subdivision Port Charlotte Sub 51
MLS Listing ID C7476288
Sold Date 12/29/23
Bedrooms 3
Full Baths 2
Half Baths 1
HOA Y/N No
Originating Board Stellar MLS
Year Built 2001
Annual Tax Amount $4,636
Lot Size 0.270 Acres
Acres 0.27
Property Description
Imagine what it would be like to live in a beautiful and spacious former Model Home in North Port. The Double Door Entry adds a touch of elegance and welcomes guests into a grand entrance. The formal living room, with its sliding doors leading to the pool area, provides a seamless transition between indoor and outdoor living spaces. The sliding doors allow for plenty of natural light to fill the room, creating a bright and inviting atmosphere. The pool area is a fantastic space for entertaining and relaxation. The custom-built Barbeque Grilling Station is perfect for hosting summer parties and enjoying outdoor meals with friends and family. The sparkling pool provides a refreshing escape on hot days, allowing you to swim and cool off whenever you desire. The half bath for the pool area is convenient, as it saves you from having to go inside the main part of the house while you're enjoying outdoor activities. Additionally, the outdoor shower is a great feature for rinsing off after swimming or spending time in the pool. It offers a convenient way to stay clean and fresh without tracking water through the house. Overall, living in this beautiful and spacious home in North Port would provide a luxurious and enjoyable lifestyle. This home in North Port offers a fantastic living experience with its spacious and well-equipped interior, as well as its convenient location. The spacious dining room is perfect for hosting family gatherings and can accommodate a large table, ensuring that everyone has a place to sit and enjoy meals together. The custom-built kitchen is a highlight, featuring updated appliances such as a stainless-steel refrigerator with an ice maker, a stainless steel over-the-hood microwave oven, a dishwasher, and a ceiling fan. The solid surface countertops and cabinets provide ample storage and workspace. The breakfast nook area, with its sliding doors to the pool area, creates a pleasant space for enjoying breakfast or casual meals with a view. The built-in entertainment center is a great addition, offering a dedicated space for organizing and displaying entertainment equipment. The high ceilings throughout the house enhance the overall sense of space and openness. The tile flooring in the kitchen, living room, dining room, and breakfast nook area not only adds a touch of elegance but also makes for easy maintenance. The master bedroom is a retreat of its own, featuring laminated wood flooring, two walk-in closets for ample storage, and sliding doors that provide direct access to the pool area. The master bathroom offers a separate walk-in shower, a garden tub, a toilet closet, a double vanity sink, and tile flooring. On the opposite side of the house, you'll find two spare bedrooms and a guest bathroom. Bedroom 2 had the carpets removed, and Bedroom 3 still has carpets, but the seller is offering credit to the buyers for replacing the carpets in both bedrooms. Ceiling fans in both bedrooms help keep the space comfortable.
The guest bathroom features a walk-in shower, adding convenience for your guests. Additional features of the home include a central vacuum system and a 3-car garage, providing convenience and ample storage space. The air conditioner was installed in 2017, and a new roof was recently installed in March 2023, The fence in the backyard was damaged by Hurricane Ian, and the house is being sold "as is" with credits offered to buyers for replacing the carpets in the bedrooms. On Oversized corner lot
Location
State FL
County Sarasota
Community Port Charlotte Sub 51
Zoning RSF2
Rooms
Other Rooms Breakfast Room Separate, Formal Dining Room Separate, Formal Living Room Separate
Interior
Interior Features Built-in Features, Ceiling Fans(s), Central Vaccum, High Ceilings, Primary Bedroom Main Floor, Open Floorplan, Solid Surface Counters, Walk-In Closet(s), Window Treatments
Heating Central, Electric
Cooling Central Air
Flooring Carpet, Laminate, Tile
Furnishings Unfurnished
Fireplace false
Appliance Dishwasher, Disposal, Dryer, Electric Water Heater, Microwave, Range, Refrigerator
Laundry Laundry Room
Exterior
Exterior Feature Hurricane Shutters, Outdoor Grill, Outdoor Shower, Rain Gutters, Sliding Doors
Parking Features Driveway, Garage Door Opener, Garage Faces Rear, Garage Faces Side, Golf Cart Garage, Oversized
Garage Spaces 3.0
Pool Gunite, In Ground, Lighting, Screen Enclosure
Utilities Available Cable Connected, Electricity Connected
Roof Type Shingle
Porch Screened
Attached Garage true
Garage true
Private Pool Yes
Building
Story 1
Entry Level One
Foundation Slab
Lot Size Range 1/4 to less than 1/2
Sewer Septic Tank
Water Well
Structure Type Block,Stucco
New Construction false
Schools
Elementary Schools Atwater Elementary
Middle Schools Woodland Middle School
High Schools North Port High
Others
Senior Community No
Ownership Fee Simple
Acceptable Financing Cash, Conventional, FHA, VA Loan
Listing Terms Cash, Conventional, FHA, VA Loan
Special Listing Condition None
Read Less

© 2025 My Florida Regional MLS DBA Stellar MLS. All Rights Reserved.
Bought with UNITED REAL ESTATE INFINITY



