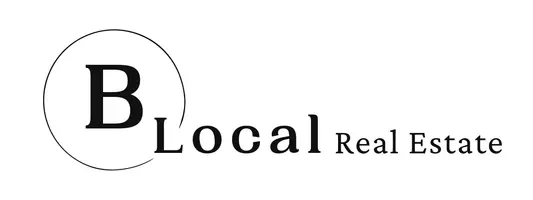For more information regarding the value of a property, please contact us for a free consultation.
5441 46TH CT W Bradenton, FL 34210
Want to know what your home might be worth? Contact us for a FREE valuation!

Our team is ready to help you sell your home for the highest possible price ASAP
Key Details
Sold Price $925,000
Property Type Single Family Home
Sub Type Villa
Listing Status Sold
Purchase Type For Sale
Square Footage 2,039 sqft
Price per Sqft $453
Subdivision Academy Park Ph Ii & Iii
MLS Listing ID A4599295
Sold Date 03/29/24
Bedrooms 3
Full Baths 3
Construction Status No Contingency
HOA Fees $517/qua
HOA Y/N Yes
Originating Board Stellar MLS
Year Built 2003
Annual Tax Amount $8,437
Lot Size 0.300 Acres
Acres 0.3
Property Description
This luxurious villa boasts three bedrooms and three bathrooms, conveniently located just a few steps away from IMG's academic campus center. It is also situated near the new Legacy Hotel. The villa has plenty of windows that allow natural light to come in and custom wood shutters that add to its beauty. Additionally, it features high ceilings and laminate flooring. The spacious eat-in kitchen comes fully equipped with an island, while the great room offers ample space for a formal dining area. The villa also includes a screened lanai and a huge master bedroom with an attached bathroom. The complex has a community pool, spa, clubhouse, and fitness center. The property is centrally located in West Bradenton, just minutes away from upscale shopping, beaches, and fine dining. Come and live amongst some of the most talented athletes in the world.
Location
State FL
County Manatee
Community Academy Park Ph Ii & Iii
Zoning PDR
Direction W
Interior
Interior Features Attic Fan, Cathedral Ceiling(s), Ceiling Fans(s), Coffered Ceiling(s), Crown Molding, High Ceilings, Kitchen/Family Room Combo, Living Room/Dining Room Combo
Heating Electric
Cooling Central Air
Flooring Ceramic Tile, Laminate
Furnishings Furnished
Fireplace false
Appliance Dishwasher, Disposal, Dryer, Electric Water Heater, Microwave, Range, Range Hood, Refrigerator, Washer
Laundry Inside
Exterior
Exterior Feature Garden, Hurricane Shutters, Irrigation System, Lighting, Private Mailbox, Sidewalk, Sliding Doors
Garage Spaces 2.0
Pool Auto Cleaner, Deck, Heated, In Ground
Community Features Association Recreation - Owned, Buyer Approval Required, Clubhouse, Community Mailbox, Deed Restrictions, Fitness Center, Gated Community - No Guard, Golf Carts OK, No Truck/RV/Motorcycle Parking, Pool, Sidewalks
Utilities Available Cable Available, Cable Connected, Electricity Available, Electricity Connected, Fiber Optics, Public, Sewer Available, Sewer Connected, Street Lights, Underground Utilities, Water Available, Water Connected
Amenities Available Clubhouse, Fitness Center, Gated, Pool, Security
View Garden
Roof Type Tile
Attached Garage true
Garage true
Private Pool Yes
Building
Entry Level One
Foundation Block
Lot Size Range 1/4 to less than 1/2
Sewer Public Sewer
Water Public
Structure Type Block
New Construction false
Construction Status No Contingency
Others
Pets Allowed Cats OK, Dogs OK
HOA Fee Include Guard - 24 Hour,Cable TV,Pool,Escrow Reserves Fund,Fidelity Bond,Insurance,Internet,Maintenance Structure,Maintenance Grounds,Management,Pool,Private Road,Security,Sewer,Trash,Water
Senior Community No
Ownership Fee Simple
Monthly Total Fees $517
Membership Fee Required Required
Special Listing Condition None
Read Less

© 2024 My Florida Regional MLS DBA Stellar MLS. All Rights Reserved.
Bought with MICHAEL SAUNDERS & COMPANY
GET MORE INFORMATION




