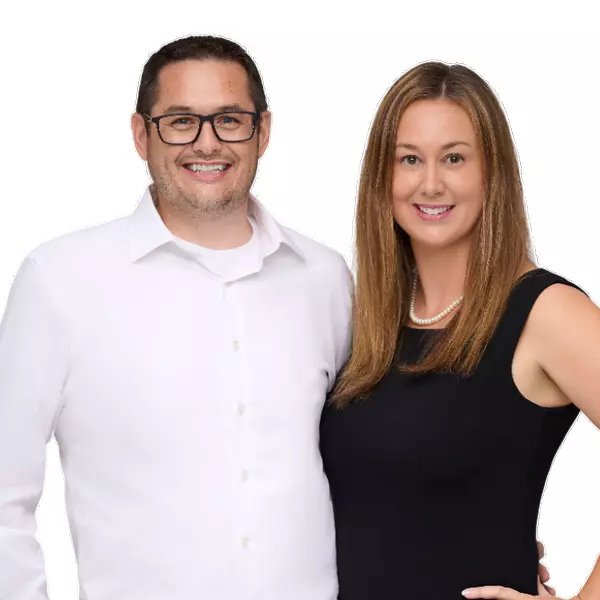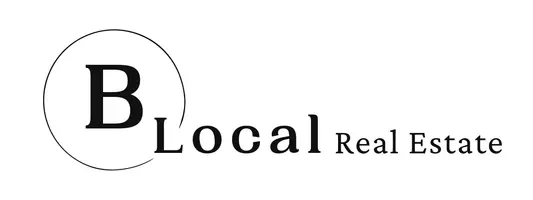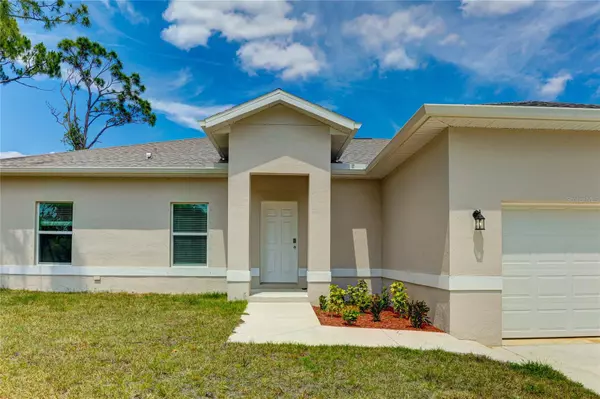For more information regarding the value of a property, please contact us for a free consultation.
1888 FRANKLIN LN North Port, FL 34286
Want to know what your home might be worth? Contact us for a FREE valuation!

Our team is ready to help you sell your home for the highest possible price ASAP
Key Details
Sold Price $355,000
Property Type Single Family Home
Sub Type Single Family Residence
Listing Status Sold
Purchase Type For Sale
Square Footage 1,507 sqft
Price per Sqft $235
Subdivision Port Charlotte Sub 07
MLS Listing ID A4608226
Sold Date 05/23/24
Bedrooms 3
Full Baths 2
HOA Y/N No
Originating Board Stellar MLS
Year Built 2023
Annual Tax Amount $603
Lot Size 10,018 Sqft
Acres 0.23
Property Description
***Up to $7,000 Buyer Credit with use of preferred lender*** Uncover an exciting opportunity in the vibrant city of North Port and make this pristine new construction home yours. Featuring 3 bedrooms, 2 bathrooms, and a spacious 1,507 square feet of living space, this just-completed home offers modern comfort at an affordable price point. Luxury vinyl plank flooring, sleek granite countertops, stainless steel appliances, and fashionable light fixtures add a touch of contemporary style to the inviting interior. The open floor plan boasts vaulted ceilings, creating a sense of spaciousness and connectivity, ideal for gatherings with loved ones or quiet evenings at home. Step outside through the sliding glass door and onto the covered lanai, where you can relax and unwind or entertain with ease. With no HOA fees or deed restrictions, you have the freedom to enjoy your home as you see fit, whether that means adding personal touches or simply embracing the laid-back Florida lifestyle. Retreat to the primary suite, complete with a tray ceiling, a walk-in closet, and an ensuite bathroom featuring dual vanities and a spacious walk-in shower. Two additional bedrooms share a bathroom and provide flexibility for family or guests. Located near parks, an array of shopping, dining, and entertainment spots, this home offers convenient access to all North Port has to offer. Whether you're exploring the nearby North Port Aquatic Center, strolling through the farmers market at Wellen Park, or taking a drive to Manasota or Venice Beach, you'll find plenty of opportunities for leisure and relaxation just moments away. This home opens doors to a promising opportunity, catering to first-time homebuyers, investors, or those seeking to downsize and simplify. The seller has constructed this floorplan on a number of lots, allowing you the opportunity to choose your optimal homesite. Place an inquiry for more information on other new homes/locations available. Interior photos showcase the staged model home located at 3181 Petunia Terrace, while exterior shots capture the essence of the actual property. Matterport is for other model located at 3837 Uriah Street. Interior finishes, and colors may vary slightly.
Location
State FL
County Sarasota
Community Port Charlotte Sub 07
Zoning RSF2
Interior
Interior Features Ceiling Fans(s), Eat-in Kitchen, High Ceilings, Kitchen/Family Room Combo, Open Floorplan, Solid Wood Cabinets, Stone Counters, Thermostat, Tray Ceiling(s), Vaulted Ceiling(s), Walk-In Closet(s), Window Treatments
Heating Heat Pump
Cooling Central Air
Flooring Luxury Vinyl
Fireplace false
Appliance Dishwasher, Disposal, Freezer, Microwave, Range, Refrigerator
Laundry Inside, Laundry Room
Exterior
Exterior Feature Hurricane Shutters, Lighting, Rain Gutters, Sliding Doors
Parking Features Driveway
Garage Spaces 2.0
Utilities Available BB/HS Internet Available, Cable Available, Electricity Available, Sewer Available, Water Available
Roof Type Shingle
Attached Garage true
Garage true
Private Pool No
Building
Entry Level One
Foundation Slab
Lot Size Range 0 to less than 1/4
Builder Name Gilley's Custom Homes
Sewer Septic Tank
Water Well
Structure Type Block,Stucco
New Construction true
Schools
Elementary Schools Atwater Elementary
Middle Schools Woodland Middle School
High Schools North Port High
Others
Pets Allowed Yes
Senior Community No
Ownership Fee Simple
Acceptable Financing Cash, Conventional, FHA, VA Loan
Listing Terms Cash, Conventional, FHA, VA Loan
Special Listing Condition None
Read Less

© 2024 My Florida Regional MLS DBA Stellar MLS. All Rights Reserved.
Bought with SIGNATURE PREMIER PROPERTIES LLC
GET MORE INFORMATION




