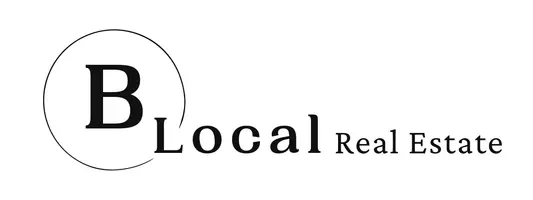For more information regarding the value of a property, please contact us for a free consultation.
11117 STAVELEY CT Venice, FL 34293
Want to know what your home might be worth? Contact us for a FREE valuation!

Our team is ready to help you sell your home for the highest possible price ASAP
Key Details
Sold Price $510,000
Property Type Single Family Home
Sub Type Single Family Residence
Listing Status Sold
Purchase Type For Sale
Square Footage 2,182 sqft
Price per Sqft $233
Subdivision Kenwood Glen Ii/St Andrews Eas
MLS Listing ID N6130908
Sold Date 12/02/24
Bedrooms 3
Full Baths 2
Half Baths 1
Condo Fees $1,773
Construction Status Inspections
HOA Y/N No
Originating Board Stellar MLS
Year Built 2017
Annual Tax Amount $4,202
Property Description
Welcome to effortless, maintenance-free living at its finest! Nestled in the St. Andrews East community at the Plantation Golf & Country Club, this exceptional stand-alone villa is a true gem, offered furnished, boasting a myriad of upgrades and a stunning view of the lake.
Step inside to discover a kitchen that is a cook's dream, featuring custom cabinets, elegant granite countertops, and stainless-steel appliances including a combination microwave and wall oven. There is also an under sink water filtration system for drinking water. The thoughtfully designed space includes a walk-in pantry and additional cabinetry in the breakfast nook area.
The home's clever layout, enhanced by the use of pocket doors, maximizes the efficiency of the living spaces, making it both functional and stylish. The attention to detail is evident in the extensive list of upgrades, including crown molding, tray ceilings, classic Plantation shutters , and Hunter Douglas Vertiglides.
The spacious great room seamlessly transitions to the large, extended lanai, providing a private oasis where you can unwind and enjoy the beautiful lake view.
The master bedroom is a retreat within itself, featuring two walk-in closets, double sinks, and a luxurious walk-in shower.
Designed with privacy in mind, the split floor plan ensures that both you and your guests have your own secluded spaces.
All the windows are insulated/impact glass with roll-down hurricane curtains to enclose the covered portion of the lanai, making the home storm-ready in minutes.
The extended garage provides additional storage space. The hot water heater was replaced in 2023, the home includes a whole house water filtration system, Ring doorbell and a security system.
This is a single-family home with condominium ownership, so everything is taken care of from the drywall out, perfect if you like to travel or just want to enjoy a carefree lifestyle. The neighborhood has an active clubhouse and two community pools.
The Plantation Golf & Country Club is a master-planned community with two 18-hole championship golf courses, 13 Har-Tru tennis courts, 6 pickleball courts, Bocce Ball, a fitness center, Jr. Olympic pool along with exceptional dining and activity programs. Club membership is optional.
The neighborhood is located minutes from beaches, dining, shopping, the up-and-coming Wellen Park Downtown, the new Atlanta Braves Stadium, and I-75.
Location
State FL
County Sarasota
Community Kenwood Glen Ii/St Andrews Eas
Zoning RSF2
Rooms
Other Rooms Great Room, Inside Utility
Interior
Interior Features Ceiling Fans(s), Crown Molding, Eat-in Kitchen, High Ceilings, Living Room/Dining Room Combo, Open Floorplan, Stone Counters, Tray Ceiling(s), Walk-In Closet(s), Window Treatments
Heating Central, Electric, Heat Pump
Cooling Central Air, Humidity Control
Flooring Carpet, Ceramic Tile
Furnishings Furnished
Fireplace false
Appliance Built-In Oven, Cooktop, Dishwasher, Disposal, Dryer, Electric Water Heater, Exhaust Fan, Microwave, Refrigerator, Washer, Water Filtration System
Laundry Inside, Laundry Room
Exterior
Exterior Feature Hurricane Shutters, Irrigation System, Lighting, Rain Gutters, Sliding Doors
Garage Spaces 2.0
Community Features Buyer Approval Required, Clubhouse, Community Mailbox, Deed Restrictions, Golf Carts OK, Golf, Pool
Utilities Available Cable Connected, Electricity Connected, Public, Sewer Connected, Underground Utilities, Water Connected
Amenities Available Cable TV, Clubhouse
Waterfront Description Lake
View Y/N 1
Water Access 1
Water Access Desc Lake
View Water
Roof Type Tile
Porch Covered, Front Porch, Rear Porch, Screened
Attached Garage true
Garage true
Private Pool No
Building
Entry Level One
Foundation Slab
Lot Size Range Non-Applicable
Sewer Public Sewer
Water Public
Structure Type Block,Stucco
New Construction false
Construction Status Inspections
Schools
Elementary Schools Taylor Ranch Elementary
Middle Schools Venice Area Middle
High Schools Venice Senior High
Others
Pets Allowed Cats OK, Dogs OK, Yes
Senior Community No
Pet Size Small (16-35 Lbs.)
Ownership Condominium
Monthly Total Fees $637
Acceptable Financing Cash, Conventional, FHA, VA Loan
Listing Terms Cash, Conventional, FHA, VA Loan
Num of Pet 2
Special Listing Condition None
Read Less

© 2024 My Florida Regional MLS DBA Stellar MLS. All Rights Reserved.
Bought with EXP REALTY LLC
GET MORE INFORMATION




