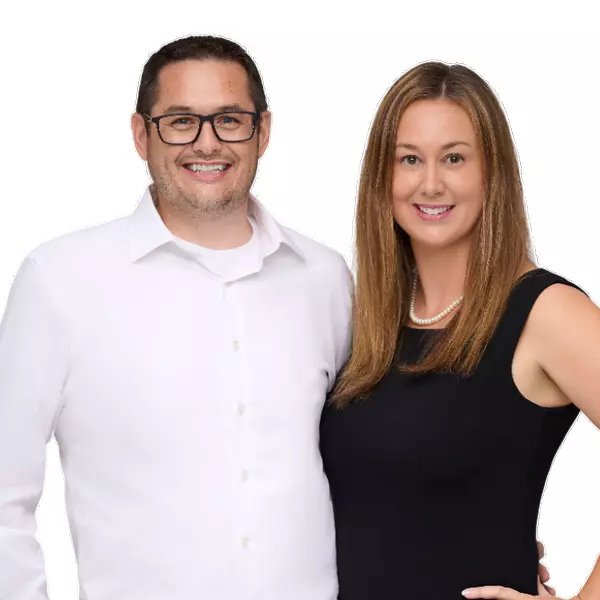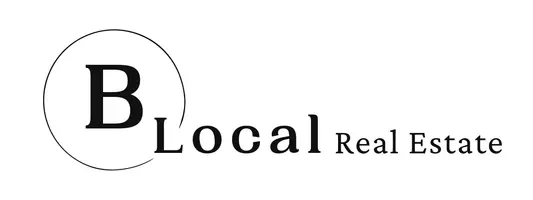For more information regarding the value of a property, please contact us for a free consultation.
12043 Mahogany Isle LN Fort Myers, FL 33913
Want to know what your home might be worth? Contact us for a FREE valuation!

Our team is ready to help you sell your home for the highest possible price ASAP
Key Details
Sold Price $669,000
Property Type Single Family Home
Sub Type Single Family Residence
Listing Status Sold
Purchase Type For Sale
Square Footage 2,350 sqft
Price per Sqft $284
Subdivision Mahogany Isle
MLS Listing ID 224085607
Sold Date 12/20/24
Style Ranch,One Story
Bedrooms 3
Full Baths 2
Construction Status Resale
HOA Fees $175/qua
HOA Y/N Yes
Year Built 1999
Annual Tax Amount $7,326
Tax Year 2023
Lot Size 0.329 Acres
Acres 0.329
Lot Dimensions Appraiser
Property Description
Prepare to fall in love the moment you step through the front door of this meticulously maintained lakefront oasis! This stunning home boasts three spacious bedrooms, two full bathrooms, and a three-car garage, all designed for comfort and style. The bright and open floor plan is perfect for entertaining, with a chef's dream kitchen at its heart. Featuring updated soft-close hardwood cabinetry, pull-out cabinet drawers, and exquisite granite and quartz countertops, this kitchen is a culinary delight. Equipped with premium stainless steel GE Cafe appliances, including a double oven with an induction cooktop, an upgraded Zephyr range hood, and an Advantium microwave/oven. The kitchen seamlessly flows into the living and dining areas, making gatherings with family and friends effortless. Retreat to your spacious primary bedroom, complete with a tray ceiling, dual closets, and sliding doors that open to the inviting pool and lanai. The primary bathroom offers a luxurious experience with dual sinks, a shower, and a separate soaking tub. Your guests will enjoy their privacy with well-appointed guest bedrooms located on the opposite side of the home, alongside a beautifully renovated guest bathroom with direct access to the lanai and pool. Step outside to the expansive screened lanai, where the Florida lifestyle truly comes to life! The generous outdoor space features ample seating and lounging areas, a heated swimming pool (both electric and solar), an above-ground hot tub, and breathtaking lake views, all surrounded by lush tropical landscaping that ensures your privacy. Additional upgrades include a new roof (2024), remote-controlled metal hurricane shutters, power Kevlar shutters on the lanai, a newer pool pump/filter/salt generator/heater, and a newer AC unit. The laundry room boasts extra cabinetry and a convenient wet bar. Rest easy knowing this home is in flood zone X and has never lost power during storms. All of this is located in the highly desirable Gateway community, known for having low HOA fees, friendly neighborhoods, and large mature trees/vegetation. Living in Gateway Greens gives you the security of a gated community, tons of walking/biking paths, and access to Gateway Commons community pool, park, and sports fields. Discover the exclusive benefits of membership at The Club at Gateway. Enjoy a vibrant array of amenities, including exquisite dining and exceptional golf experiences. Stay active with six lighted Har-Tru tennis courts, two pickleball courts, and two bocce courts, perfect for friendly competition. Relax by the resort-style swimming pool, complete with lap lanes and a pool bar. Elevate your fitness routine in the expansive state-of-the-art fitness center. Membership at The Club at Gateway is completely optional and not required to live in the community. Gateway is conveniently located just minutes from JetBlue Park (Red Sox spring training), shopping, dining, I-75, RSW airport, hospitals, and so much more!
Location
State FL
County Lee
Community Gateway
Area Ga01 - Gateway
Rooms
Bedroom Description 3.0
Interior
Interior Features Wet Bar, Breakfast Bar, Bathtub, Tray Ceiling(s), Separate/ Formal Dining Room, Dual Sinks, Eat-in Kitchen, High Ceilings, Kitchen Island, Pantry, Separate Shower, Cable T V, Walk- In Closet(s), Split Bedrooms
Heating Central, Electric
Cooling Central Air, Ceiling Fan(s), Electric
Flooring Tile, Vinyl
Furnishings Unfurnished
Fireplace No
Window Features Single Hung,Shutters,Window Coverings
Appliance Double Oven, Dryer, Dishwasher, Electric Cooktop, Freezer, Disposal, Microwave, Refrigerator, Wine Cooler, Washer
Laundry Inside
Exterior
Exterior Feature Sprinkler/ Irrigation, Shutters Electric
Parking Features Attached, Garage, Garage Door Opener
Garage Spaces 3.0
Garage Description 3.0
Pool Concrete, Electric Heat, Heated, In Ground, Outside Bath Access, Pool Equipment, Screen Enclosure, Solar Heat, Salt Water, Community
Community Features Golf, Gated, Street Lights
Utilities Available Cable Available, High Speed Internet Available, Underground Utilities
Amenities Available Basketball Court, Bocce Court, Clubhouse, Fitness Center, Golf Course, Barbecue, Picnic Area, Playground, Pickleball, Private Membership, Pool, Restaurant, Sidewalks, Tennis Court(s), Trail(s)
Waterfront Description Lake
View Y/N Yes
Water Access Desc Public
View Golf Course, Landscaped, Lake, Water
Roof Type Tile
Porch Lanai, Porch, Screened
Garage Yes
Private Pool Yes
Building
Lot Description Oversized Lot, Sprinklers Automatic
Faces South
Story 1
Sewer Public Sewer
Water Public
Architectural Style Ranch, One Story
Unit Floor 1
Structure Type Block,Concrete,Stucco
Construction Status Resale
Others
Pets Allowed Yes
HOA Fee Include Association Management,Cable TV,Internet,Reserve Fund,Security
Senior Community No
Tax ID 06-45-26-18-0000A.0130
Ownership Single Family
Security Features Security System,Smoke Detector(s)
Acceptable Financing All Financing Considered, Cash, FHA, VA Loan
Listing Terms All Financing Considered, Cash, FHA, VA Loan
Financing Cash
Pets Allowed Yes
Read Less
Bought with DomainRealty.com LLC
GET MORE INFORMATION




