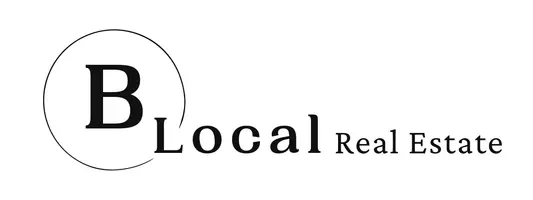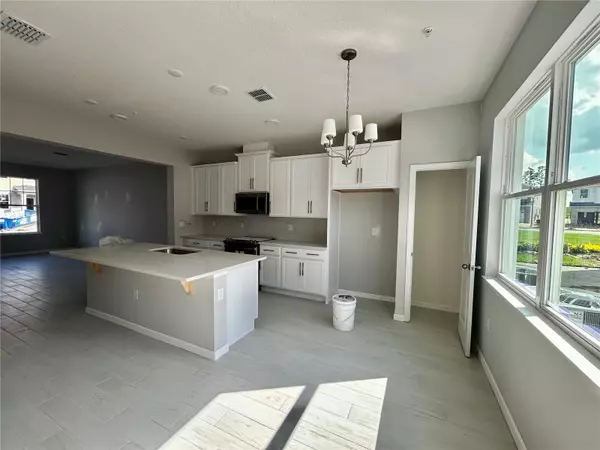For more information regarding the value of a property, please contact us for a free consultation.
780 PILEA ST Apopka, FL 32703
Want to know what your home might be worth? Contact us for a FREE valuation!

Our team is ready to help you sell your home for the highest possible price ASAP
Key Details
Sold Price $377,990
Property Type Townhouse
Sub Type Townhouse
Listing Status Sold
Purchase Type For Sale
Square Footage 1,683 sqft
Price per Sqft $224
Subdivision Emerson Pointe
MLS Listing ID O6246351
Sold Date 12/18/24
Bedrooms 3
Full Baths 2
Half Baths 1
Construction Status Appraisal,Financing,Inspections
HOA Fees $286/mo
HOA Y/N Yes
Originating Board Stellar MLS
Year Built 2024
Annual Tax Amount $4,220
Lot Size 2,613 Sqft
Acres 0.06
Property Description
Under Construction. Welcome to this stunning 3-bedroom, 2.5-bathroom townhome located at 780 Pilea Street in the vibrant city of Apopka, FL. This modern property is a true gem with its desirable features and prime location. The main floor welcomes you with an open-concept layout that seamlessly connects the living room, dining area, and kitchen, creating an inviting space for relaxation and entertainment. The kitchen features modern appliances, plenty of storage space, and a sleek design that will inspire your inner chef. Upstairs, you'll find the 3 cozy bedrooms, including your owner's suite with a private bathroom. The bathrooms are well-appointed with contemporary finishes and fixtures, offering both style and functionality. A 2-car garage provides convenience for homeowners with multiple vehicles or guests. Additionally, the outdoor space of this property offers opportunities for outdoor activities and gatherings, making it perfect for those who enjoy spending time in the fresh air.
Location
State FL
County Orange
Community Emerson Pointe
Zoning RES
Interior
Interior Features Open Floorplan, PrimaryBedroom Upstairs
Heating Central
Cooling Central Air
Flooring Carpet, Ceramic Tile
Fireplace false
Appliance Dishwasher, Microwave, Range
Laundry Inside
Exterior
Exterior Feature Irrigation System, Rain Gutters, Sidewalk, Sliding Doors
Parking Features Alley Access, Driveway, Garage Door Opener
Garage Spaces 2.0
Community Features Community Mailbox, Deed Restrictions, Gated Community - No Guard, Irrigation-Reclaimed Water, Park, Playground, Pool, Sidewalks
Utilities Available Public
Amenities Available Tennis Court(s)
Roof Type Shingle
Porch Patio
Attached Garage false
Garage true
Private Pool No
Building
Entry Level Two
Foundation Slab
Lot Size Range 0 to less than 1/4
Builder Name MI Homes
Sewer Public Sewer
Water Public
Structure Type Cement Siding,Stucco,Wood Frame
New Construction true
Construction Status Appraisal,Financing,Inspections
Schools
Elementary Schools Wheatley Elem
Middle Schools Piedmont Lakes Middle
High Schools Wekiva High
Others
Pets Allowed Yes
HOA Fee Include Pool,Maintenance Structure,Private Road
Senior Community No
Ownership Fee Simple
Monthly Total Fees $286
Acceptable Financing Cash, Conventional, FHA, VA Loan
Membership Fee Required Required
Listing Terms Cash, Conventional, FHA, VA Loan
Special Listing Condition None
Read Less

© 2024 My Florida Regional MLS DBA Stellar MLS. All Rights Reserved.
Bought with GLOBAL REALTY INTERNATIONAL
GET MORE INFORMATION




