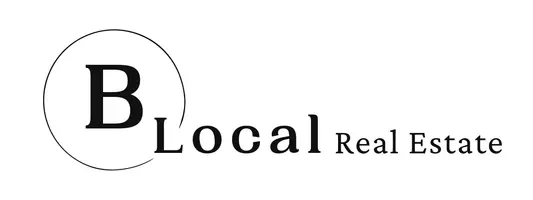For more information regarding the value of a property, please contact us for a free consultation.
8455 ELGROVE ST Spring Hill, FL 34608
Want to know what your home might be worth? Contact us for a FREE valuation!

Our team is ready to help you sell your home for the highest possible price ASAP
Key Details
Sold Price $190,000
Property Type Single Family Home
Sub Type Single Family Residence
Listing Status Sold
Purchase Type For Sale
Square Footage 1,176 sqft
Price per Sqft $161
Subdivision Spring Hill
MLS Listing ID W7870560
Sold Date 04/10/25
Bedrooms 2
Full Baths 2
HOA Y/N No
Originating Board Stellar MLS
Year Built 1976
Annual Tax Amount $2,971
Lot Size 0.330 Acres
Acres 0.33
Property Sub-Type Single Family Residence
Property Description
Welcome to this charming 2-bedroom, 2-bathroom 1-car garage home nestled on a desirable corner lot! As soon as you step inside, you'll be drawn to the spacious, open floorplan with laminate flooring throughout that makes this home feel even larger than its size. Roof 2020. HVAC 2009. Living room and dining room open through sliding glass doors to the enclosed and covered patio. The cozy kitchen is well equipped and includes a nice-sized pantry. The generously sized main bedroom suite features two closets and bathroom with shower. The second bedroom is steps from the hall bath. The enclosed porch is a perfect spot to sip your morning beverage, read a book, or watch the world go by. The corner lot provides additional outdoor space, offering the freedom to enjoy the outdoors however you choose. With its design and functional layout, this home is ready for your personal touch. Don't miss the chance to own this gem - schedule your showing today!
Location
State FL
County Hernando
Community Spring Hill
Area 34608 - Spring Hill/Brooksville
Zoning PDP (SF)
Interior
Interior Features Ceiling Fans(s), Living Room/Dining Room Combo, Open Floorplan, Walk-In Closet(s)
Heating Central, Electric, Heat Pump
Cooling Central Air
Flooring Laminate
Fireplace false
Appliance Dishwasher, Electric Water Heater, Microwave, Range, Refrigerator
Laundry In Garage
Exterior
Exterior Feature Sliding Doors
Garage Spaces 1.0
Utilities Available BB/HS Internet Available, Cable Available, Electricity Connected, Water Connected
Roof Type Shingle
Porch Covered, Enclosed, Rear Porch
Attached Garage true
Garage true
Private Pool No
Building
Lot Description Corner Lot, Paved
Entry Level One
Foundation Slab
Lot Size Range 1/4 to less than 1/2
Sewer Septic Tank
Water Public
Architectural Style Ranch
Structure Type Block,Stucco
New Construction false
Schools
Elementary Schools Deltona Elementary
Middle Schools Fox Chapel Middle School
High Schools Central High School
Others
Pets Allowed Yes
Senior Community No
Ownership Fee Simple
Acceptable Financing Cash, Conventional
Membership Fee Required None
Listing Terms Cash, Conventional
Special Listing Condition None
Read Less

© 2025 My Florida Regional MLS DBA Stellar MLS. All Rights Reserved.
Bought with CENTURY 21 COAST TO COAST

